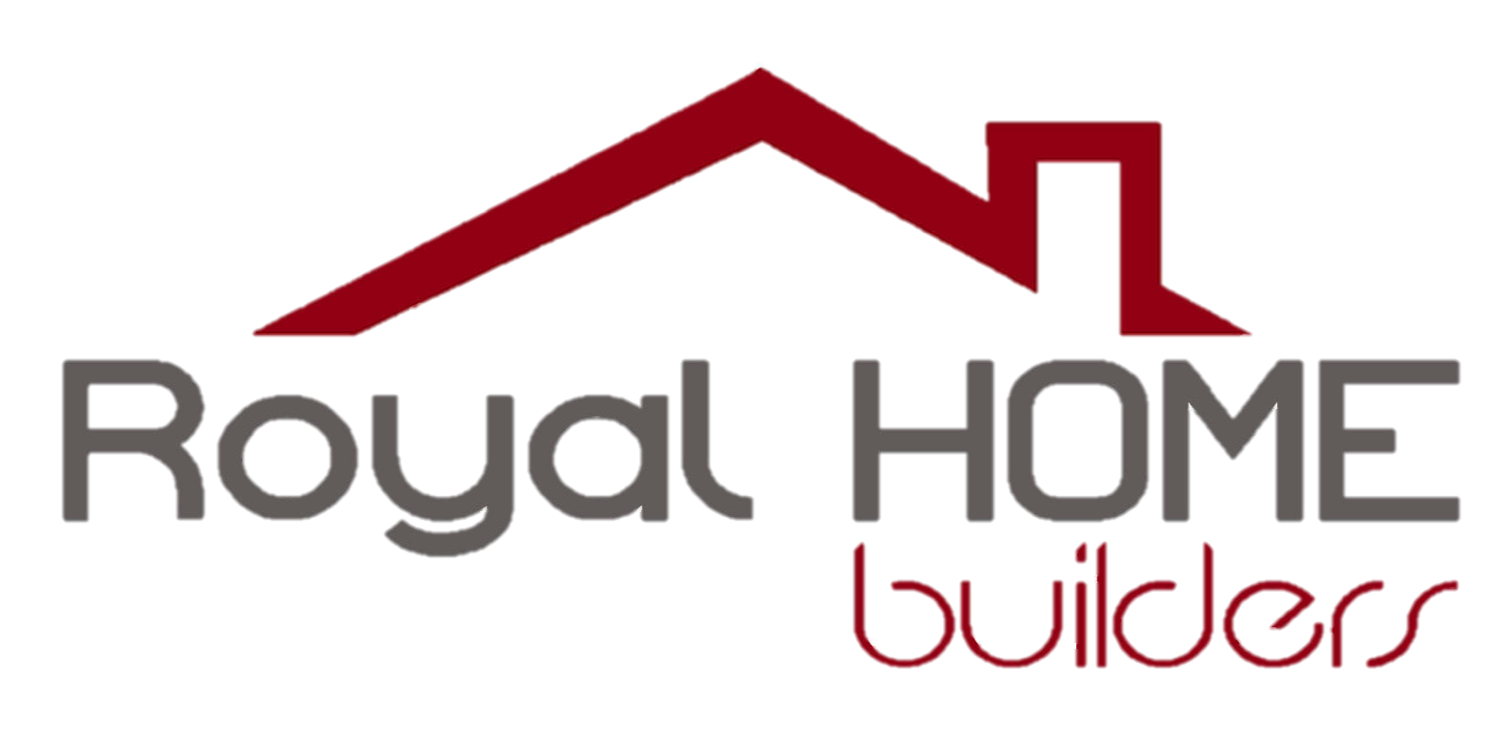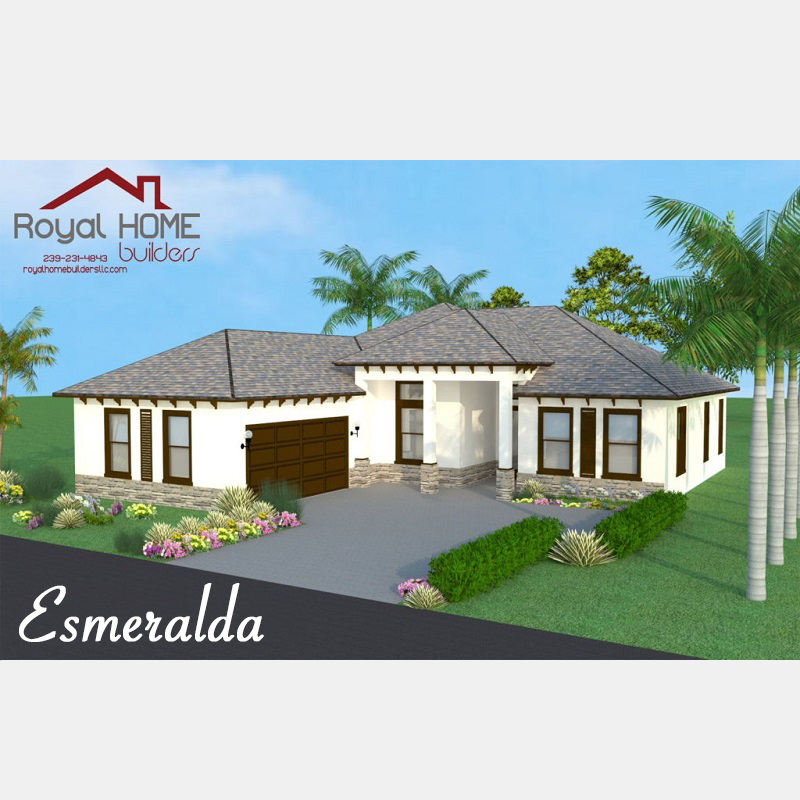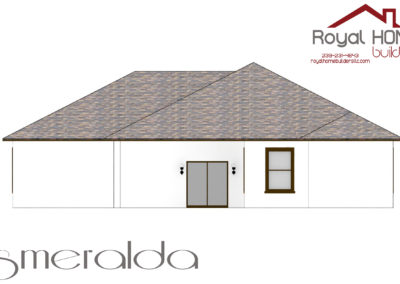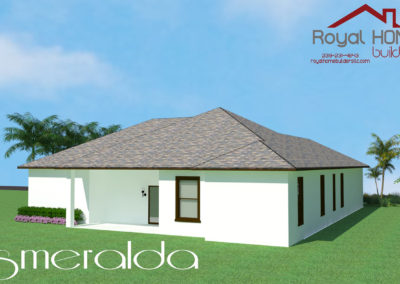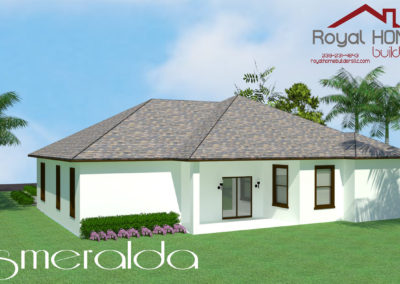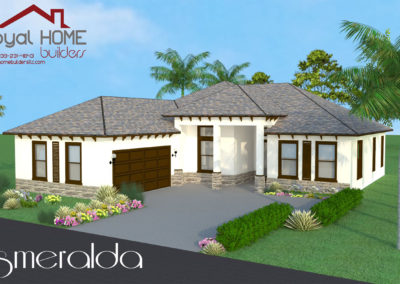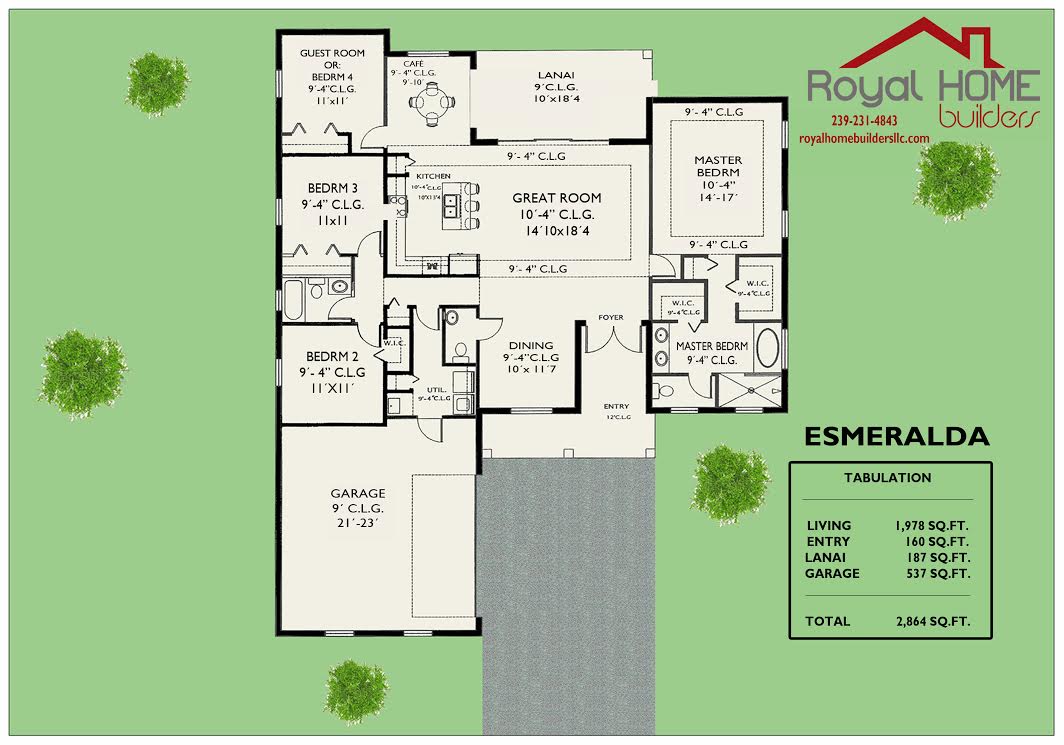ESMERALDA MODEL
Beautifully designed 4 bedrooms, 2 1/2 bath, 2 car garage (new) home. Enjoy 1978 square feet of living space under air. Completely tiled with granite kitchen counter tops, marble bathroom counter tops as well as coffer ceilings and many extras.
Price Includes: All permits, Impact Fees, Land Analysis, and Fills, Infrastructure (horizontal)
Living Area: 1,978 sq.ft.
Garage Area: 537 sq.ft. 2 Car Garage
Under roof Lanai Area: 187 sq.ft.
Entry Area: 160 sq.ft.
Total Area: 2,864 sq.ft.
Type: High rated CBS construction.
Bedrooms: 4
Bathrooms: 2 1/2
Floors: 1
Garage Area: 537 sq.ft. 2 Car Garage
Under roof Lanai Area: 187 sq.ft.
Entry Area: 160 sq.ft.
Total Area: 2,864 sq.ft.
Type: High rated CBS construction.
Bedrooms: 4
Bathrooms: 2 1/2
Floors: 1
INTERIOR
- Front Door knob with deadbolt
- Six panel interior door & bi-fold doors in all bedrooms closets.
- 5-1/4″ Baseboard
- Skip trowel finish on walls & ceilings
- Marble window sills
- Sliding glass doors (per plan)
- 9′ flat ceiling (per plan) or 8′ ceilings with vault.
- Automatic garage door opener with two transmitters
- Ceramic tile throughout in all main areas.
- Choice of designer carpet or wood laminate flooring in bedrooms
KITCHEN
- Stainless steel appliances: 22cu.ft. Side by side refrigerator with ice & water dispenser, self-cleaning cook top range, over the range microwave oven & dishwasher.
- Double bowl stainless steel under mount sink
- Moen single lever faucet
- 36″ wood cabinets with adjustable shelves
- Slow motion drawer
- Pre-plumbed ice maker line
BATHROOMS
- Granite countertops (level ) with 4″ backsplash with under mount sink
- Wood cabinets
- Moen faucet & shower heads
- Vanity mirror with light fixture
- Steel tub with wall tile surround in guess bath
- Shower with wall surround in master bath (per plan)
- Frameless shower enclosure with clear glass in master Bath (per plan)
- Soaking tub in the master bath (per plan)
- Level 1 ceramic tile in master Bath shower
- Exhaust fans vented to exterior
ENERGY SAVERS
- R-30 Ceiling insulation
- Wall insulation R-11
- Block insulation R-4.1
- High Efficiency 16 SEER air conditioning system
- 40 Gallon water heater
ELECTRICAL
- Decorative light fixtures in the foyer and dining room
- Light fixtures in the bathrooms
- Smoke detectors per code
- Pre -wired ceiling fan outlets in all bedrooms and family room (per plan)
- Pre wired for TV outlets (per plan)
- Exterior water proof electrical outlets (per plan)
- Decorative coach lights
EXTERIOR & BUILDING FEATURES
- Soil treatment under slab for termite protection
- Vapor barrier under slab
- Steel Reinforced poured concrete or monolithic foundation(per plan)
- Poured Steel Reinforced Concrete Tie Beam
- Steel enforced concrete block wall
- Insulated, aluminum windows with locks and screens (Except lanai)
- 30 years fiberglass dimensional shingles roof
- One exterior hose bib
- Galvanized steel panel hurricane shutters
- Aluminum soffit & fascia
HOME SITE
- All building permits & impact fees include in effect at time of contract
- Survey engineering and field testing
- Lot preparation included ($12,000 allowance)
- Exotic vegetation removal & wetland issues not include
- Septic System or City sewer & water hook up
- Well water & pump system
- Up to 150’ House Set-Back with base rock driveway & concrete parking pad (per plan)
- Professionally Landscape package with Bahia sod around residence
- Sprinkler System
- Galvanized steel culvert pipe of up to 24″ diameter with concrete approach (up to 30′ wide) if paved road
- Features and specifications are subject to change without notice
